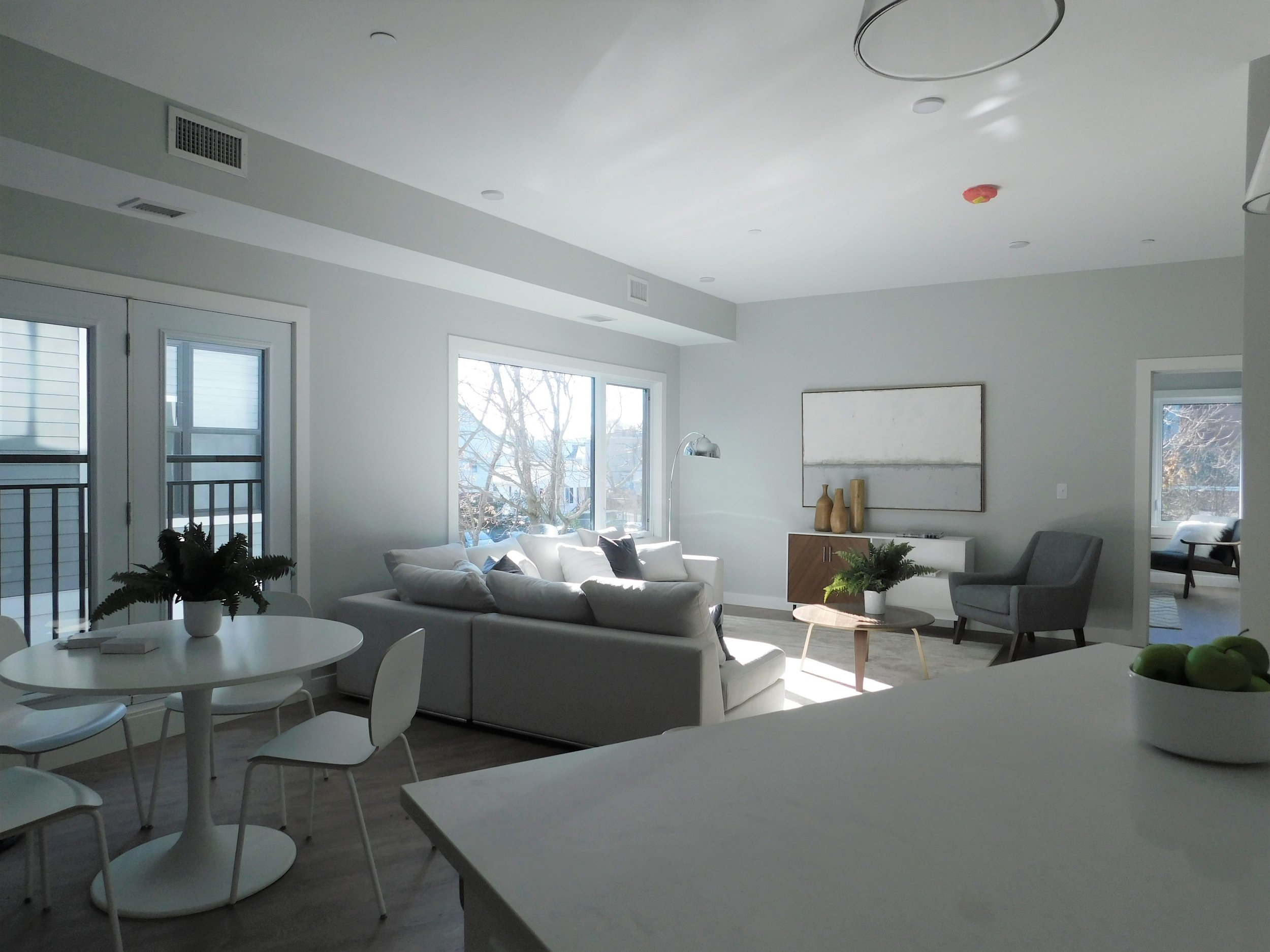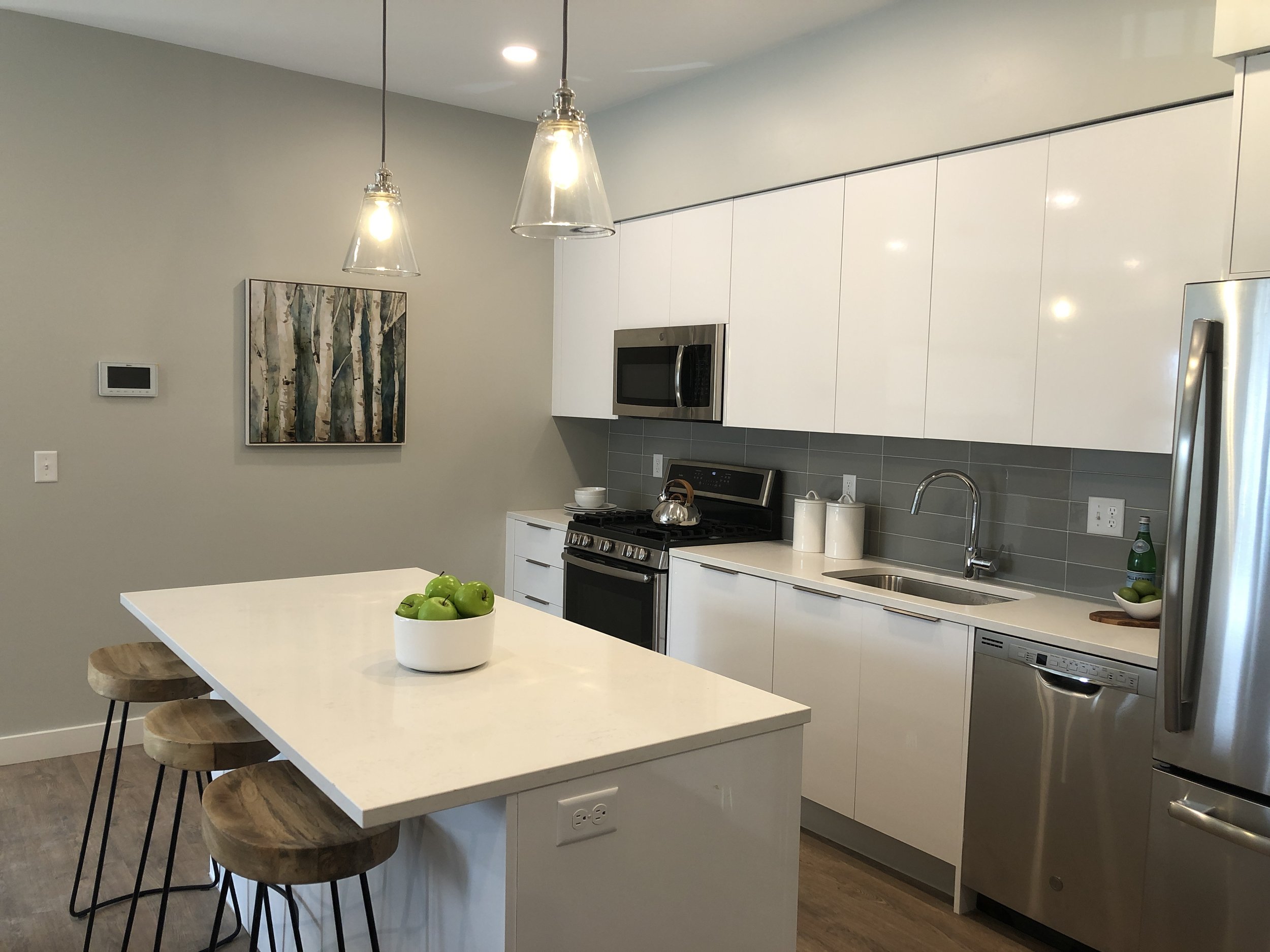
44 Medford
Location
Somerville, MA
Details of Note
Mixed Use / Multi-Family
Redevelopment site
Full interior services provided
Redevelopment of an industrial site in the revitalized Boynton Yard area, providing essential housing for new tenants employed in the lab and tech offices underway in the area. It consists of a 4-story building with 12 rental residential Units – studio, 1-to-3-bedroom units, and a first-floor retail tenant. A ground-level parking garage under the 2nd floor provides six parking.
Modern material such as fiber cement lap siding on the exterior of the building emulates the horizontal siding on the neighboring buildings. Brick fascia on the 1st floor reflects the popularity of surrounding masonry buildings. The lack of attached balconies is compensated by the addition of large French doors that open up the living rooms, the openings guarded by aluminum railings matching the adjacent window frames. The building to the left (40 Medford St) was also designed by PQA, and together they provide an attractive streetscape.
PQA also designed the fitness studio, which occupies a portion of the 1st floor and is provided with large street-facing storefront windows.





