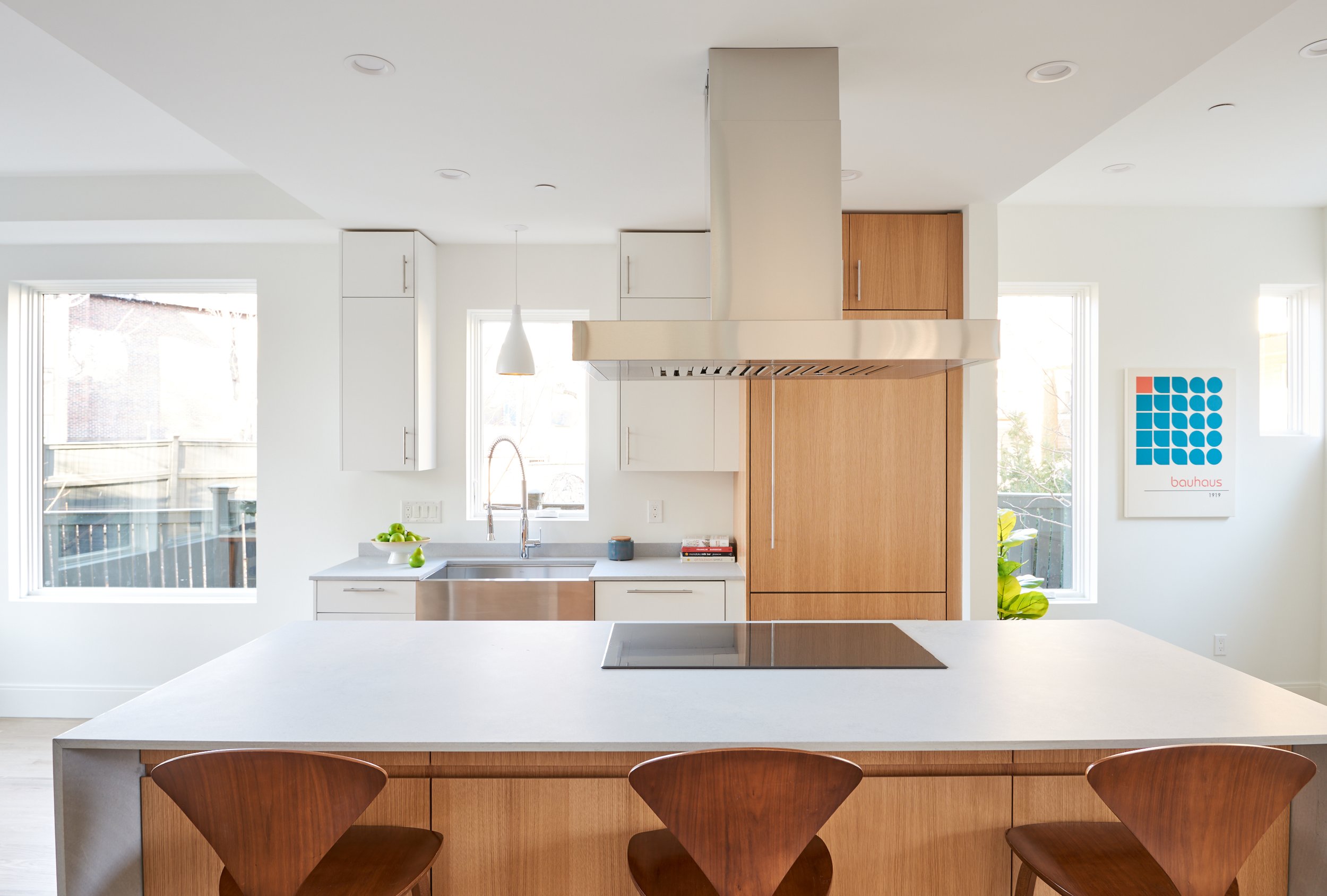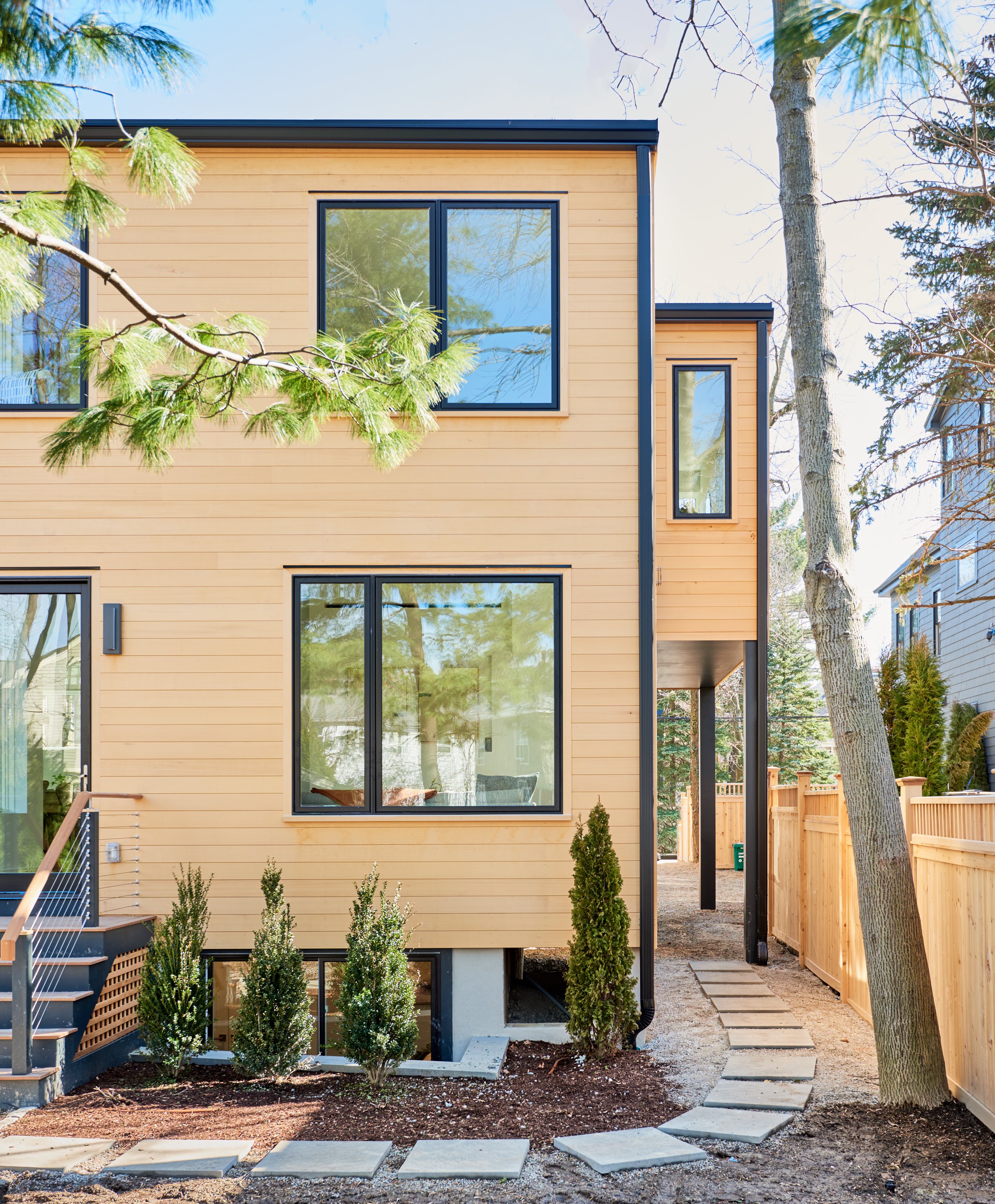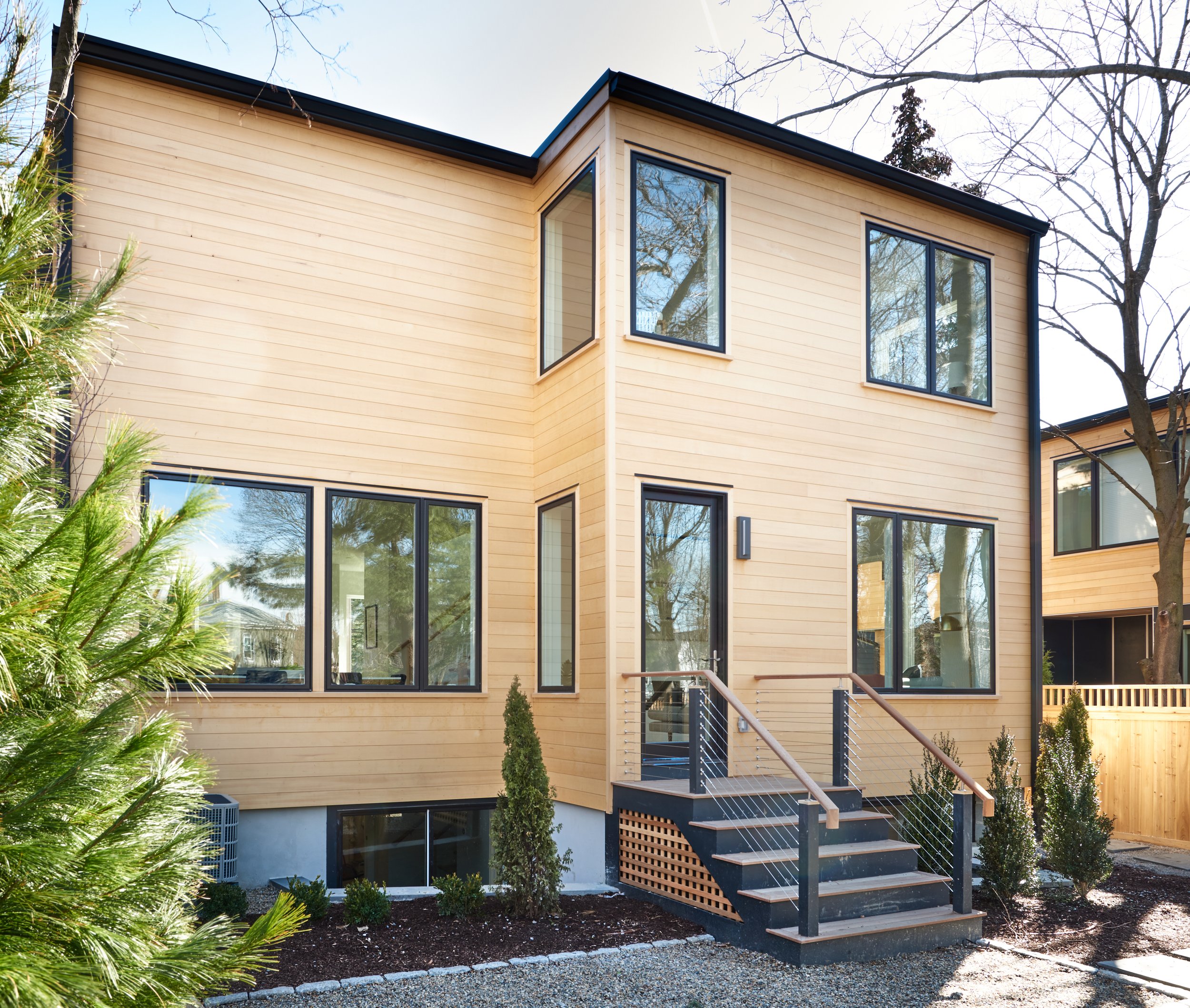
119 Walden
Location
Neighborhood Nine, Cambridge
Details of Note
Development of two new units plus two existing buildings for a small cluster of residentially scaled homes
4,750 new GSF in addition to the existing two-family of 6,300 GSF., plus one parking space per unit
Full architectural services provided
The developer, Unison Design Group (Samuel Hayes), called upon PQA to design two new single-family structures that would fit well in the oversized rear yard of 117-9 Walden Street in Mid-Cambridge, MA. At the street front, two existing buildings were renovated while PQA placed two new townhomes in the rear, each two stories with an inhabited basement level. A combination of projecting and recessing elements, clean lines, white oak siding, and black fiber cement panels with aluminum edging make these two homes visually interesting. The contemporary appearance extended the interior. The project complied with all the zoning restrictions, so no special permits were required.







