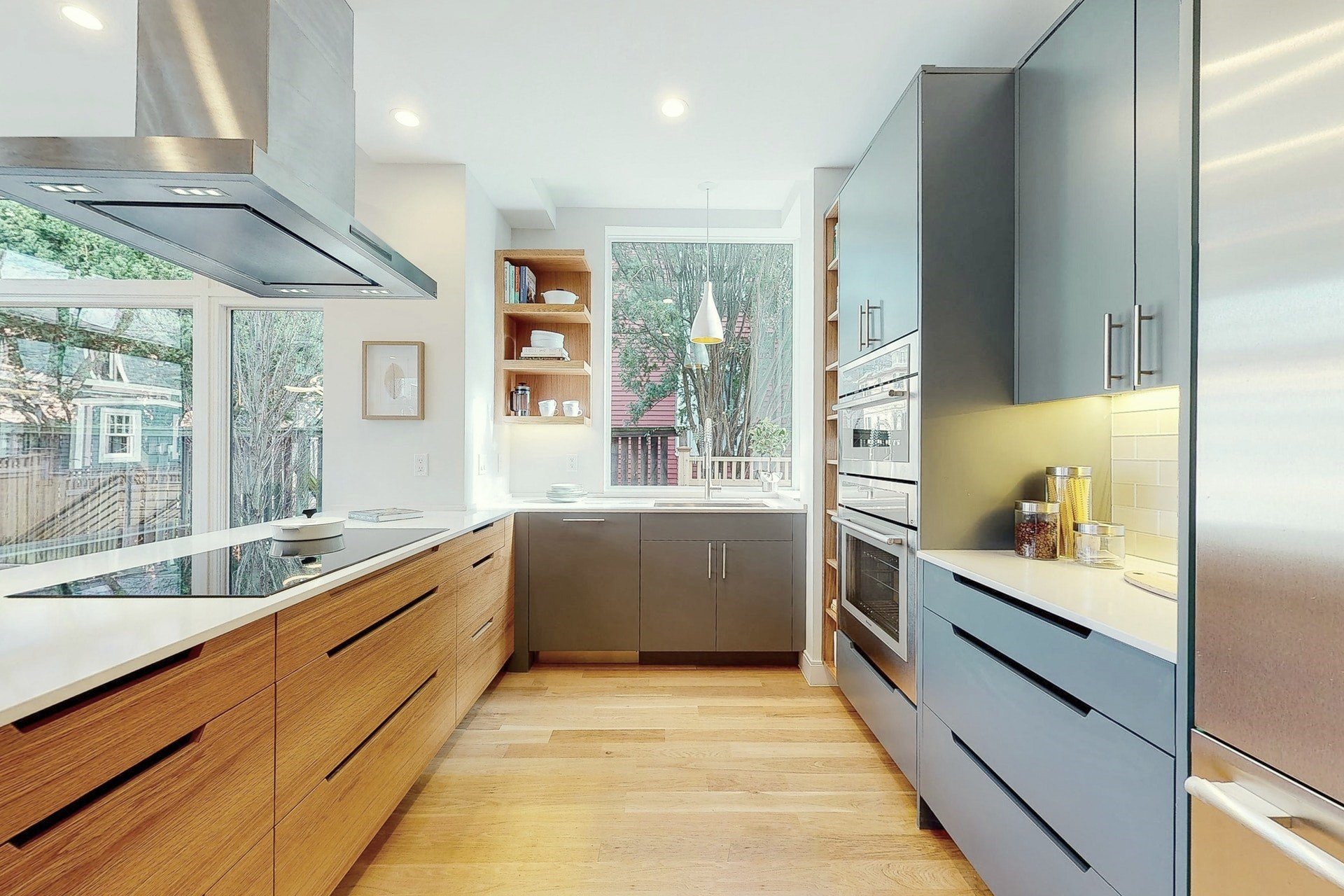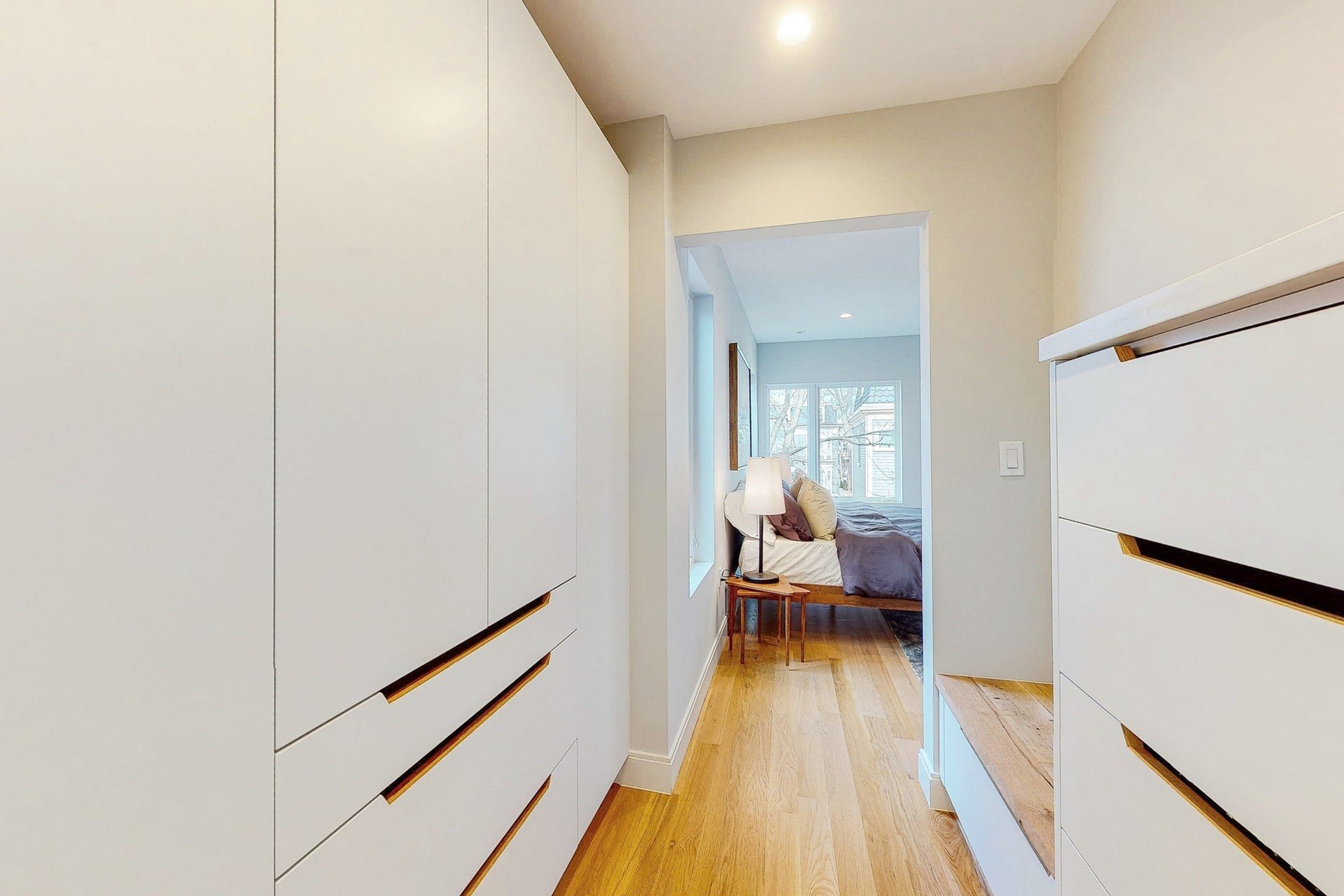
13-15 Vincent
Location
Neighborhood Nine, Cambridge
Details of Note
Redevelopment of single-family into two-family
3,900 GSF total, plus two surface parking spots
Two units, each 2.5 stories in height and sharing a common party wall
Generous private outdoor living spaces with extensive landscaping
Full architectural services provided
The developer, Unison Design Group (Samuel Hayes), asked PQA to design a new two-family structure that would fit with the historic streetscapes of Avon Hill section in Cambridge, Massachusetts, and yet have a contemporary appearance to the exterior and interior spaces. PQA responded with a fairly formal “traditional” style for the unit that was closest to the Vincent Street with a contemporary rear unit. The rear was offset on the site so that the entry was visible from the street. Each unit has a parking space and generous private outdoor living areas. This project complied with all the zoning restrictions, so no special permits were required.




